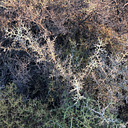Eco-construction in Georgia
“The house starts with a stone, the house ends with a stone.” This sentence best way illustrates traditional architecture of houses in Tusheti region of Georgia.
Historical overview of the architecture in Tusheti
Many historic villages, such as Dartlo and Omalo — located in Tusheti (Georgian: თუშეთი) in north-eastern Georgia have very particular historical living houses, as well as towers. Its vernacular architecture is using local materials for its construction. Traditional dwellings were largely built using dry construction methods with stone walls and roofs made from large natural slates. Towers were made from the same material as other houses in the village, usually have from three to five stores and a slender, tapering profile. Many of the towers have disappeared or have collapsed into ruins over time, from far one can confuse them with the rocks left on the land. This illustrates the core idea of houses of Tusheti region — what was constructed will slowly emerge with the landscape one day.
Construction of Tushetian houses
Houses were often built with two floors — the ground floor was built with mostly stone, while the upper floor was usually constructed from wood, with specially decorated balcony, however this feature taken from the merchant homes to be seen in cities such as Tbilisi or Telavi (Kahetia). Tushetian houses with balconies illustrate the eclectic style to be seen in villages (Dartlo, Omalo, Shenko). The upper floor is usually used for the living rooms for the family.
For long time towers and some old village houses have been the focus of restoration work to repair many of the buildings in the village and restore traditional features, such as slate roofs. The restoration of many houses within the current stage is set to be completed later in 2000. Upper Omalo is example of the village, which was completely reborn after slow decay.
Some particularities of Tushetian stone construction:
- All dry stonewalls should have a batter (the top is narrower than the bottom), which adds to the stability, strength.
- Houses, as well as towers were built from dry construction with slate walls supporting both the floor joists and rafters. Similar construction can be seen in the mountainous region of southern Bulgaria or southern France. Often built with mud and cow dung render. The windows in these homes are very small, which was originally purposed for surviving cold winters, similar to the crofts found in Scotland.
History of dry stone construction
Dry stonewalls, or stonewalls built without the use of mortar, have been around for millennia. There are examples of dry stonewalls and structures that date back 5000 years and are still standing today.
Dry stone construction was known all around Europe for centuries. In France of 17th till 19th century many buildings were constructed using this technique. Notably, this technique allows nature to contribute to the construction through keeping together the soil avoiding erosion.
Captions: Each stone has unique form. Collecting such stones and making each of them to be one on top of the other is hard and long process. All houses and towers when looking from outside or inside are built just from local stone, which is surprisingly robust to extreme weather in the mountains. The houses are built in the mountains at the height over 2000 m, all houses and towers are hand made and constructed using special traditional dry stone construction method.
Resources
L.Wareen et al. The Sustainability and Assessment of Drystone Retaining Walls
Photo: Liu Bauer
